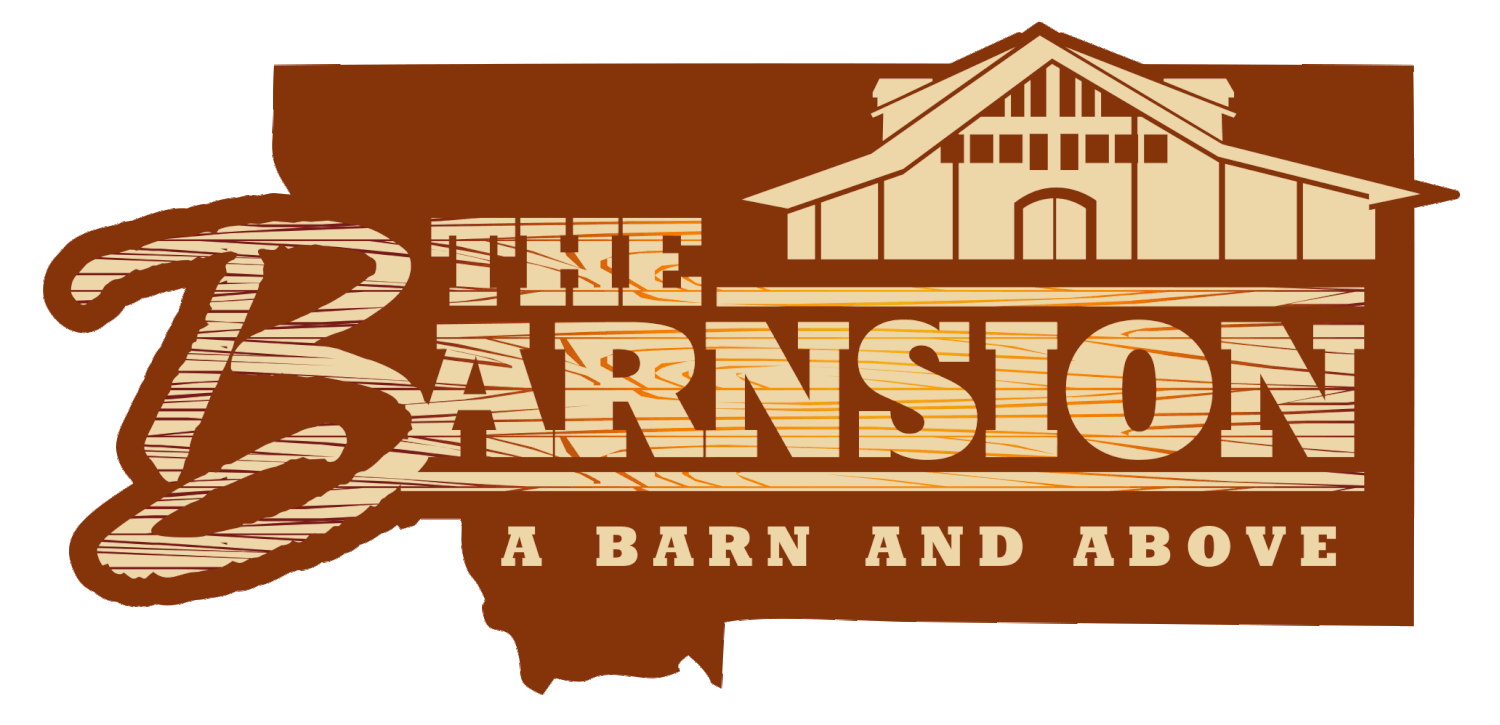History
What is the Barnsion?
The Barnsion setting is on a large central Montana ranch sitting between four mountain ranges. You have 360 degree views awaiting you with all the sights, sounds, and smells you would expect on any working cattle, sheep, grain, and haying ranch. It would not be uncommon for several hundred cattle or a couple thousand sheep to be trailed through the yard. The machinery and equipment scattered nearby are not props for a bed and breakfast, but the necessary tools and equipment needed to operate the main agriculture businesses on Miller Ranch. The sheep herder wagons, visible here, are still utilized occasionally for seasonal help during calving and lambing time and have been a part of the history of the ranch dating back to 1977 for this generation and a life time of the preceding generations. The idea for the ‘Barnsion’ was birthed from a wish to build a horse barn within close proximity of our home and the need for a woodworking shop. It seemed very logical to combine the two ideas with a common roof and wall. Hosting visitors is a big part of our lives, so our dreaming took the approach to add on a room for guests. After planning these areas on the ground level, it seemed a waste to build this without utilizing the upper level possibilities. One idea led to another and we have the ‘Barnsion.’ The main beams for the construction of the ‘Barnsion’ were salvaged from a demolition site and the front porch logs were pieced together from the remains of 60-70 year old power poles taken down on the ranch. The entire building is heated from waste oil from our mechanical shop and collected from the surrounding area.
Completing Construction
The world renowned architects and draftsmen and their plans were left out and small sketches proved to be enough for the talented builders we had. When you put several creative people together, you come up with many good ideas. We are so grateful for everyone that helped us build this building and learned from everyone that helped us. We could not have accomplished this without you. I am especially proud and thankful for Dennis Parisi, who was somehow able to see the picture in my mind and build it.
The Idea
and the Dream
The original idea for the “Barnsion” came at 3:00 am in the morning while visiting relatives in Idaho. I drew a sketch of the external view of the building, as I saw it, and started dreaming about exactly how to build the structure and eventually settling on a proposed floor plan. That fall we started by laying in a good gravel compacted base and squared out the building. The exact dimensions were changed from the original plan to accommodate the re-purposing of fir beams salvaged from a demolition site and re-conditioned. Framing the bottom story went very quickly and before long we had a flat deck ready for the framing of the second story. The original plan was to just frame the outer walls and finish the upper story later when finances would allow. The constant wind changed my mind and we soon realized there was no possible way to hold everything together on the upper deck without framing it totally. Trusses would have been the easy alternative, but much of the upper space and the vaulted look would have been lost.
While doing all the roof framing, it seemed only natural to go ahead and put in the dormers and all the exposed beams. For those not understanding what the entire building would look like, the base structure looked like one giant box. Several tried to discourage me and stated, “What in the world are you doing building a giant box out here?” and another comment was, “You have really gone crazy now.” I must say I understand more what Noah must have gone through when the Lord told him to build the “Ark,” As soon as the sides started to go up, people could see more of what the entire design was going to be. The front porch covering was built from old power poles salvaged from the ranch. This provided access to the top, provided a roof covering over the steps, shade from the bright summer sun, and a structural support for the building. We followed with the stamped concrete under the entire porch structure.








